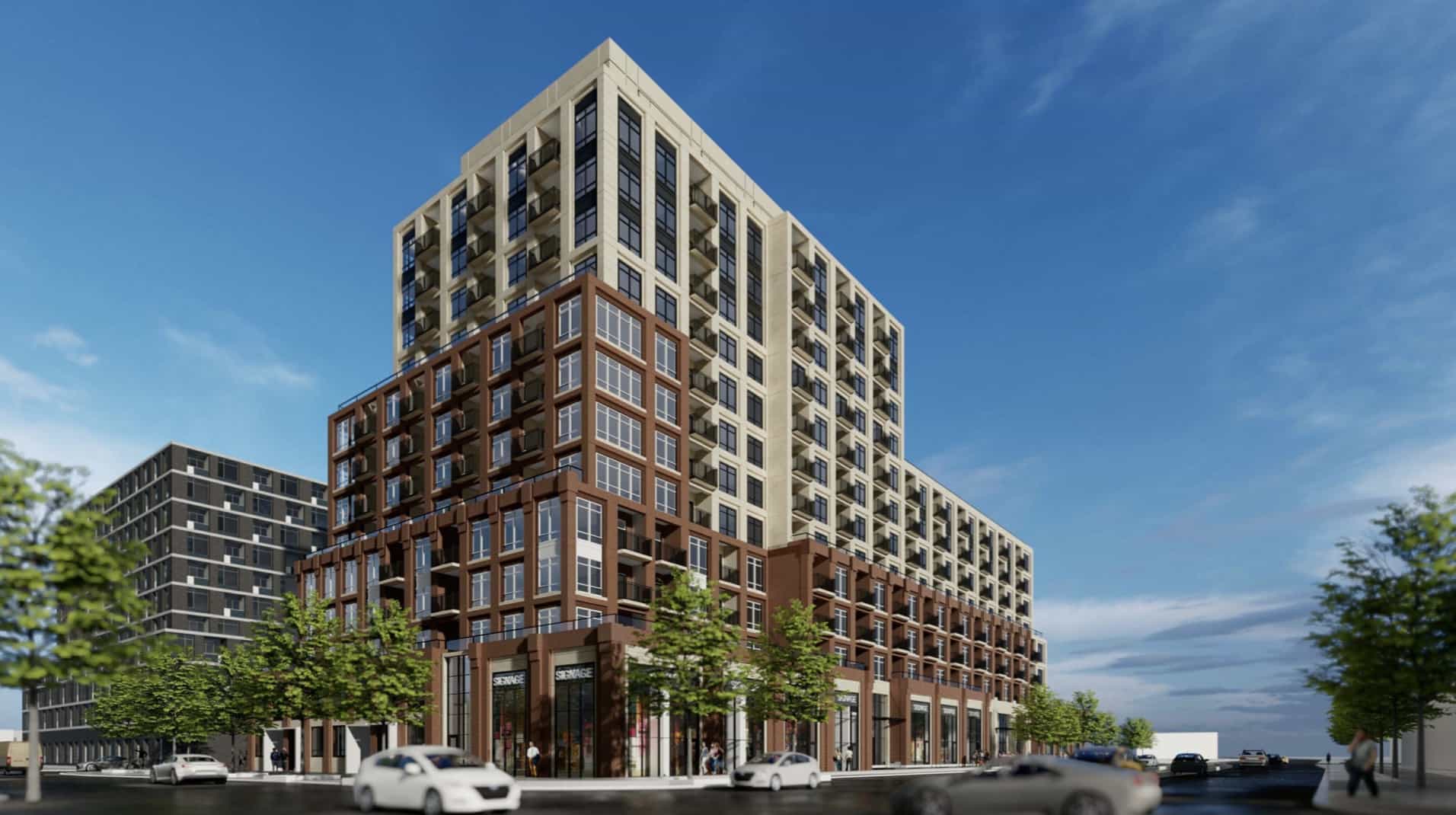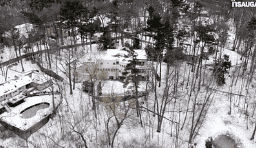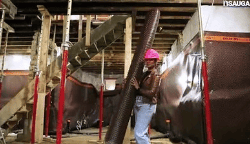A Mid-Rise and Mixed-Use Development Has Been Proposed for Oakville
Published August 13, 2019 at 5:37 pm

It’s no secret that the Halton Region has grown and expanded quite a lot over the past several years.
It’s no secret that the Halton Region has grown and expanded quite a lot over the past several years. With that said, the region has welcomed many new buildings, establishments, and people over the years. So, it may not come as a surprise to find out that a new mid-rise and mixed-use development has been proposed for the town of Oakville.
Silwell Developments Limited and Ballantry Homes have submitted an application for a zoning by-law amendment. If approved, this would permit a 12-storey mid-rise building consisting of 226 dwelling units and 1,089.41 square metres of retail space.
Currently, the subject lands are zoned to permit a mixture of residential retail uses and townhouse dwellings. However, as mentioned, that application is proposed a by-law amendment to increase aspects surrounding increased height, reduced setbacks and parking.
The proposed subject lands, which are currently vacant, according to the Urban Design Brief are located in the northwest corner of Oak Park Boulevard and Hays Boulevard between the Main Street District and Urban Neighbourhood District of the Uptown Core.
There are currently a number of community amenities within walking distance of the subject lands. This has been addressed in the design brief.
“The proposal will enhance these daily destinations by providing for multiple retail and residential units,” reads the brief.
Would you like to see this development in Oakville?
Graphics are courtesy of the town of Oakville’s website.
insauga's Editorial Standards and Policies advertising





