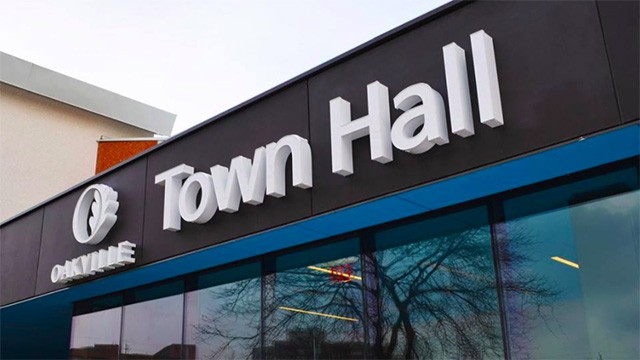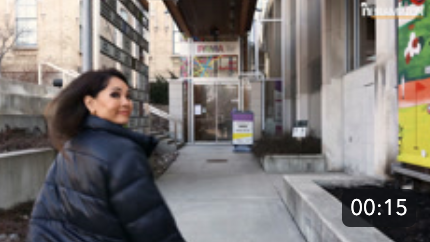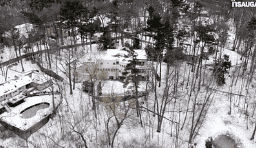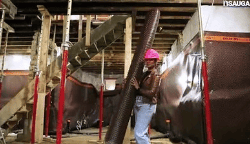Have Your Say On The Future of This Oakville Development
Published September 20, 2019 at 7:16 am

Are you concerned or excited about the chance of a major development being built in Oakville? Here’s your opportunity to give your opinion.
Are you concerned or excited about the chance of a major development being built in Oakville? Here’s your opportunity to give your opinion.
Oakville residents may attend and provide input at a meeting hosted by the Planning and Development Council regarding the future of a 30-unit development that is in planning by 320 Bronte Road Inc.
The development was deferred at the September 9, Planning and Development Council Meeting, which will be continued at the Special Planning and Development Council Meeting on October 3.
The Planning Services department will be presenting a recommendation report for the development proposal at this meeting.
320 Bronte Road Inc. seeks approval for a 30-unit residential development. The proposed development consists of 28 new multiple-attached residential dwellings and one single detached dwelling.
The applicant also proposes to convert the existing daycare facility building to a single detached dwelling. Portions of the property, which are located within the Bronte Creek valley lands system, are proposed to be dedicated to the Town of Oakville for incorporation into the Town of Oakville’s natural heritage system.
The following are the proposed Official Plan amendments:
- Re-designation of a portion of the subject property from ‘Low-Density Residential’ to ‘Medium Density Residential; To permit a single detached dwelling built form within the Residential Medium Density designation, and to permit an overall density of 26 units per a net hectare;
- Re-designation of a portion of the subject property from ‘Low-Density Residential’ to ‘Natural Area’; and, include land use permissions for a single detached dwelling within an existing structure that is located within the Natural Area designation.
The site-specific Zoning amendments proposed to be changed are:
- Rezone portions of the site zoned Residential Low 2 (RL2-0) to Residential Medium 1 (RM1);
- Rezone parts of the site zoned Community Use (CU) to Residential Medium (RM1);
- Rezone portions of the site zoned Community Use (CU) and Residential Low (RL2-0) to Natural Area (N); and,
- Permit a maximum building height of 13.5 metres when measured from a datum of 91.32m ASL
In addition, a draft Plan of Subdivision creating the various blocks and draft plan of Common Element Condominium, related to the proposed roadway, parking and associated landscaping, have been submitted.
Will you attend this meeting and share your thoughts on the proposed developments?
insauga's Editorial Standards and Policies advertising





