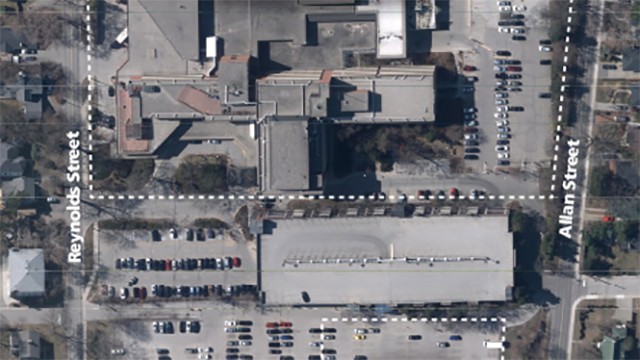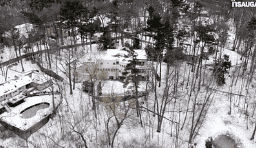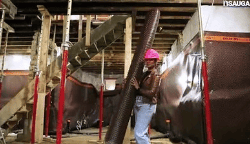Redevelopment of Former Hospital Site Project in Oakville Gets Green Light
Published June 29, 2017 at 12:59 pm

Demolition at the former Oakville Trafalgar Memorial Hospital site may begin as soon as this summer following town council’s endorsement of the master plan for the creation of the $54 million South
Demolition at the former Oakville Trafalgar Memorial Hospital site may begin as soon as this summer following town council’s endorsement of the master plan for the creation of the $54 million Southeast Oakville Community Centre.
A special council meeting was held on June 27 to finalize plans for 327 Reynolds St.
The final master plan was also fully endorsed by residents’ associations in Ward 3.
“What residents made clear during the consultation process is that the former hospital and high school played a critical role in anchoring and contributing to the neighbouring community’s identity,” said Mayor Rob Burton in a statement.
“As such, the final master plan reflects the idea of maintaining that legacy for years to come.”
The development of the new community centre will begin in late 2018 and it’s projected to open in fall 2020.
Council also approved the site expansion of the single gym to a double gym ($470,000), therapeutic warm-water pool ($2.7 million), fitness centre ($2.6 million), and an indoor walking track ($1.8 million).
That’s on top of the amenities already planned: an indoor pool (to replace Centennial Pool), multi-purpose rooms and space for intergenerational programming.
Town reserves are a primary funding source for this project.
The sale of lands not used for a community centre or park is intended to replenish funding used from the reserve, according to the town, noting “this strategy is one way to ensure sufficient funding for other large, long-term projects across the town in the future.”
Three proposed land use concepts for the overall site each included a community centre, park and residential development but the arrangement was slightly different. Based on community feedback, the notion of establishing distinct areas emerged with a residential district in the north, a civic district with a community centre and park in the middle, and a seniors-oriented housing district in the south.
The endorsed master plan includes:
- A residential area that complements the existing neighbourhood and maintains the character of the community as intended in the official plan.
- A civic area that consolidates the community centre and parkland along Reynolds Street since it’s the busiest street bounding the site, and allows the park space to be open, follow the principles of safe-park design and be highly accessible. The town also wants to explore the creation of a visible civic square in the area around the former high school. With council’s approval of the master plan, exploration for re-use of the building will be required.
- A seniors-oriented housing area that gives options for residents to downsize to smaller, more manageable properties or dwelling units without the need to leave the community. The area could range from independent seniors-living to assisted-care. Further discussions with members of the community and stakeholders will be needed to help define these opportunities.
What happens next? Demolition contractors will begin site preparation this summer, with the estimated timeline for overall demolition and site remediation pegged at 12 months. The architectural/general contractor team responsible for the community centre will be selected in early July, and the design process of design will begin shortly after.
A number of Planning Act approvals will also be necessary in order for the redevelopment of the site to proceed, including official plan and zoning amendments and draft plan of subdivision/site plan approvals. Amendments to the town’s Official Plan and zoning by-law will be subject to the statutory planning process and a public meeting is expected in the fall with proposed Official Plan updates by the end of 2017.
Updates are expected this fall.
What are your thoughts on the master plan at OTMH?
Photo courtesy of the Town of Oakville
insauga's Editorial Standards and Policies advertising





