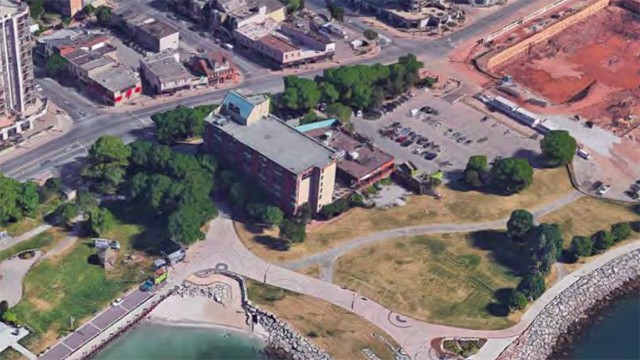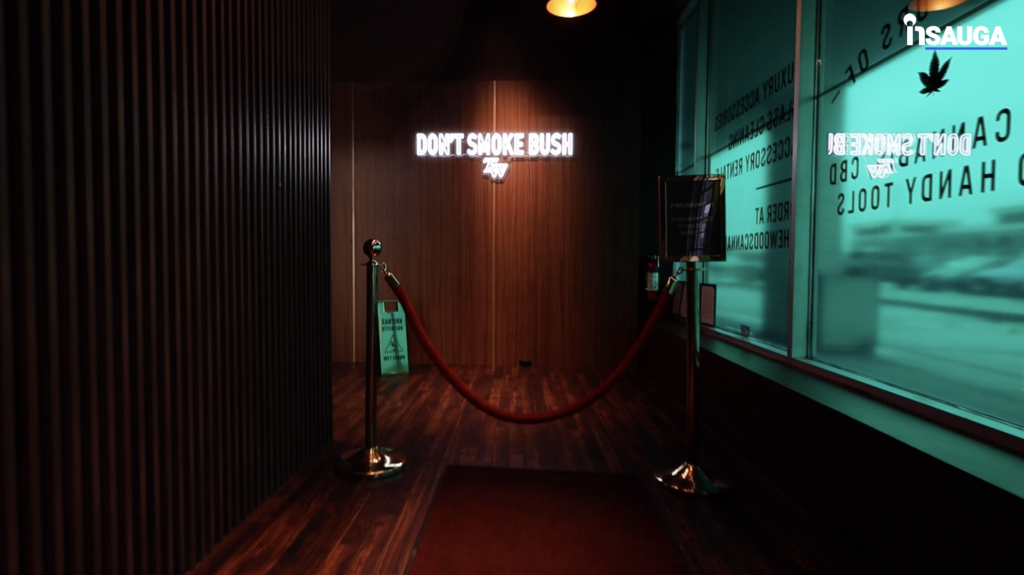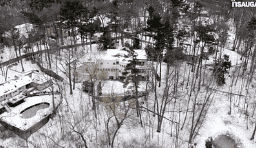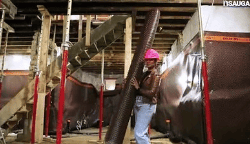What’s Happening with the Burlington Waterfront Hotel?
Published November 6, 2017 at 11:09 pm

Burlington residents attended numerous meetings organized by city planning staff in order to ascertain what the community wanted to see in their vision of a revitalized downtown Burlington waterfro
Burlington residents attended numerous meetings organized by city planning staff in order to ascertain what the community wanted to see in their vision of a revitalized downtown Burlington waterfront. It has been quite a substantial number of months when it comes to a proposed redevelopment plan for the Burlington Waterfront Hotel, located at 2020 Lakeshore Road.
As with many other municipalities across the Greater Toronto and Hamilton Area, the province of Ontario has mandated growth targets in various areas including Burlington. Downtown Burlington has been identified by the Ontario government as one of the major ‘growth nodes’ of the GTHA to develop transit-oriented, mixed use and health-driven communities.
You can read through all the presentations and the feedback summaries from the visioning, design and concept evaluation process here. The planning objectives that were outlined was to create a compact downtown with a mix of land-use including residential and commercial through intensification.
There were three frameworks the visioning process focused on and the following was what residents provided on each of them:
Land Use & Built Form: There needs to be an enhanced and maximized view from the downtown to the lake. Buildings should be mixed use, incorporate ground floor restaurants/shops, and provide community space. As for the character of the built form, new development should be set back on a podium, tiered and incorporate sustainable building practices.
Public Realm: The amount of green space should be maximized, provide for passive recreation and add to the existing tree canopy. The site should connect the downtown, the waterfront pier and Spencer Smith Park. Amenities that were suggested include public art and a public washroom.
Mobility and Access: Residents wanted reduced / slowed down traffic and to extend and enhance pedestrian and cyclist routes. In terms of parking, there should be consideration of a passenger/shuttle bus drop-off and an underground parking garage (with public parking). There should also be no barriers when it comes to accessibility for those who are disabled.
The Sept. 14 evaluation of the conceptual designs resulted in this proposal emerging as the preferred concept:
Here is a three-dimensional view:
Ward 2 Coun. Marianne Meed Ward provided her own thoughts on the various waterfront hotel proposals in a lengthy blog post on her website. Meed Ward said she was not inspired by any of the options, including the emerging preferred concept. It was too high and dense, as well as unimaginative, she said, as it just copies from the Bridgewater development. A citizens’ group launched on Facebook presented a so-called “Plan B” option, and it can be seen in this post:
This group’s suggestion was quite simple (as shown in this picture they posted in their Facebook group): do away with one of the proposed buildings and keep it as green space. Meed Ward also expressed support for this proposal, saying there can be more green space gained next to Spencer Smith Park, while respecting existing development rights, by locating buildings only on the east side of the site.
In an e-mail to inhalton.com, the city’s special business area coordinator, Todd Evershed, confirmed that the design concepts will be presented to Burlington’s planning and development committee on Nov. 28, starting at 6:30 pm. This item will be on the evening portion of the agenda.
Meed Ward said this will not be a recommendation report, but just an information update for residents. The full report will be available online to the public about a week before the meeting. Residents are also being asked to complete an online survey, the results of which will be used to help inform the final preferred concept, which will be presented to council in the new year.
But for now, it would be prudent for residents prior to Nov. 28 to read up on the recommendations prior to attending the PDC meeting and seeing what city officials have in store for this site.
Will it be the two buildings, or would some green space be preserved?
What do you think?
insauga's Editorial Standards and Policies advertising





