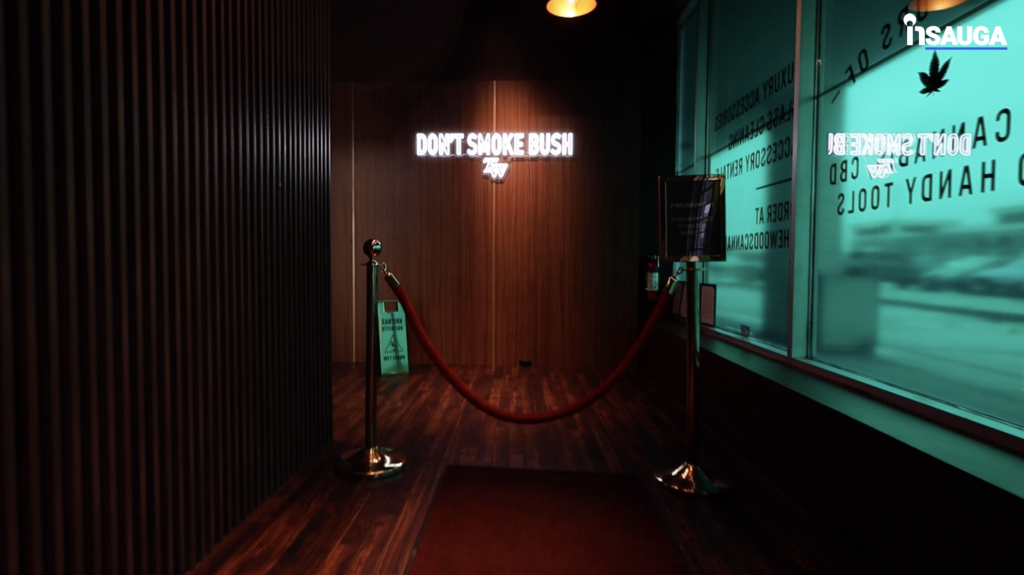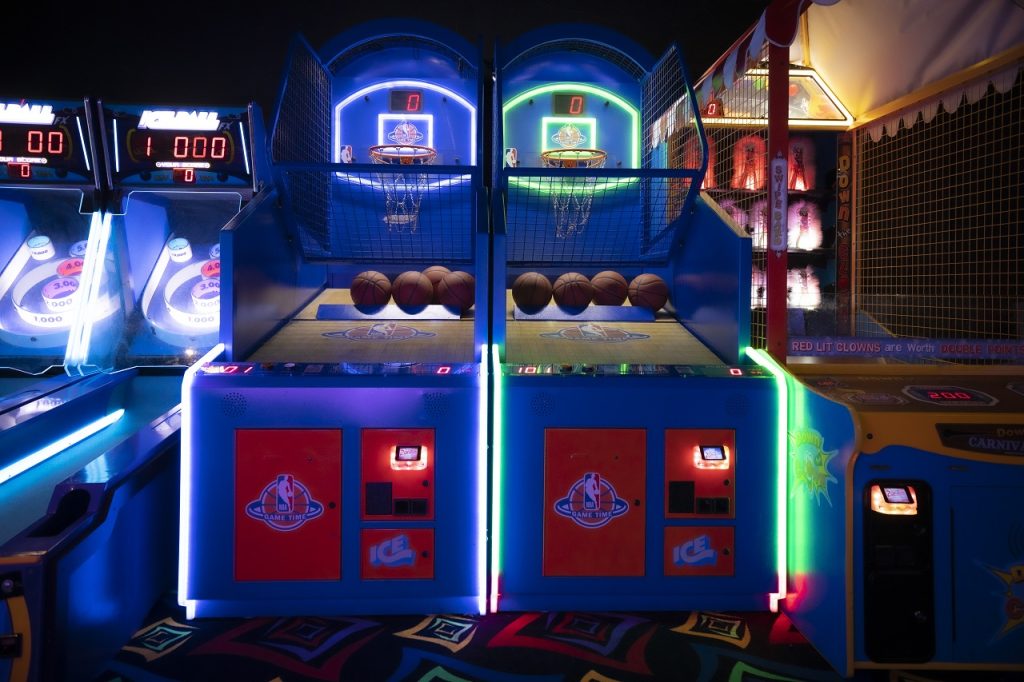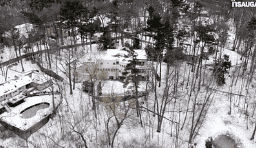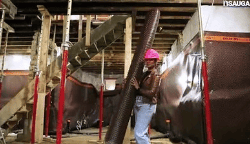What’s Happening with the Oakville Arena and Trafalgar Park Revitalization Project?
Published October 24, 2017 at 3:41 am
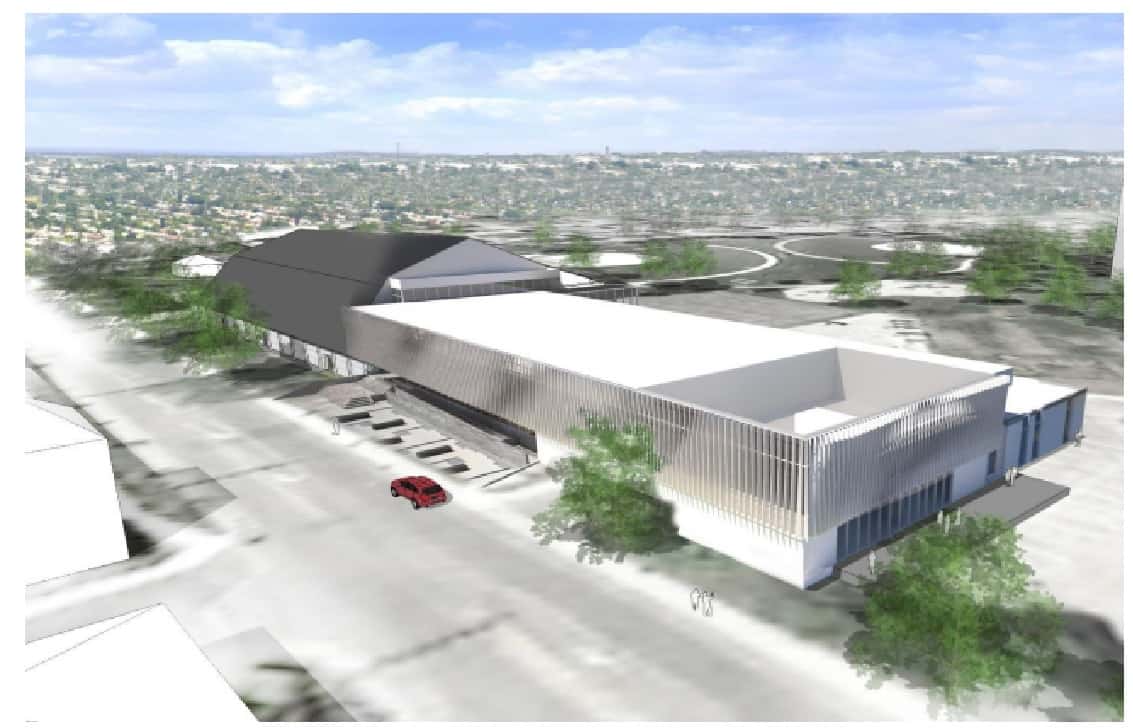
The Oakville Arena has been a long established local institution.
The Oakville Arena has been a long established local institution. Designed by architect William Armstrong and built between 1950 and 1951, the arena was meant for year-round use, such as hockey, skating for seven months, as well as dancing, roller skating, community events, boxing and lacrosse.
The arena was run by a group of volunteers until the late 1970s to early 1980s when the Town of Oakville took over management. Since 1951, Oakville Arena has been playing a key role in the history and activity of Trafalgar Park, as it maintains and supports the character of the park and surrounding area in scale, orientation and function.
Existing arena and site (Photos courtesy of the Town of Oakville)
The arena is a community landmark in Oakville, but as with all things over time, the structure was getting old and the town had to figure out what to do with it. As far back as 2014, the Town of Oakville was presented with several options for the Oakville Arena, such as demolishing the existing building and building a new one, or revitalizing it.
Oakville staff recommended to council what was known as Option 2, Revitalization. In a report from May 2014, staff presented Option 2 as a viable option because of the following reasons:
-
The existing arena structure would be maintained without the requirement to reinforce the wood trusses.
-
A new roof would be constructed over the existing, eliminating the need for reinforcement.
-
The new roof would eliminate the reliance on the current wood trusses for structural support and allow for the opportunity to eliminate some of the later structural enhancements.
-
This approach would enhance the original 1950s design and configuration.
There were other key considerations regarding Option 2 as well, such as:
-
The plan maintains heritage value.
-
A new steel framed roof structure constructed over the existing arena.
-
The life expectancy of the revitalized structure is estimated to be 50 years.
-
The new arena roof structure would allow for an NHL sized arena.
-
Balance of building to be new steel framed construction.
In the end, council chose revitalization. Staff presented a plan in April 2016. This plan contained a number of artistic renditions of the proposed revitalized Oakville Arena, as seen below:
The proposed indoor atrium:
The proposed indoor hockey arena:
Council approved this plan in late 2016. Oakville Arena and Trafalgar Park will include an outdoor rink, an accessible playground with shade structure, a fitness centre and a room in the new fire hall dedicated to fire safety education and heritage. The total project budget is $41,044,000.
There was an online segment hosted by Oakville Mayor Rob Burton back in 2014, interviewing fellow council members as well as citizen representatives on their opinions regarding the plan to revitalize the Oakville Arena:
After-hours construction activity is currently taking place from 7 p.m. to 3 a.m. until Nov. 15 2017.
This work is not continuous, as it will only occur a few times during this time period and for a few hours at a time, according tto the town. Noise levels from the work is expected to be kept to a minimum.
The arena and park are scheduled to be reopened in the fall of 2018.
For all available information on the Oakville Arena Redevelopment Project, you can go see it here. If you require additional information on updates about the project, you can contact Service Oakville at 905-845-6601 or email [email protected].
insauga's Editorial Standards and Policies advertising

